

Thanks to Carlo Lippolis who provided the text and photographs for this year's page.
See Old Nisa Bibliography: Publications of Centro Scavi di Torino and contributions of the members of the Italian Expeditions to Nisa.
Within the framework of the Protocol of Cooperation between the Centro Ricerche Archeologiche e
Scavi di Torino (CST) and the National Department for the Protection, Study
and Restoration of Historical and Cultural Monuments of
Turkmenistan (NDPRT), the May-June 2005 season of excavations investigated
seven
different sectors of the Red Building. The projected works were:
- the opening and the completion of the excavation of the surrounding
corridors to the east, south and west of the building;
- the openings (passageways) of the inner rooms;
- trenches and soundings in the external areas (south façade, west façade and
north façade) of the building.
The excavation of the Red Building (Dr. Carlo Lippolis, Dr. Vito Messina), concluded for the most part, still needs some interventions in the east and south external areas; these are planned for the next season's (2006) work in order to understand the exact structural relationships among the various buildings of the central complex.
A 7 x 5 m sounding was conducted in the NE corner of the (northern) main façade of the building (fig. 1). This was aimed at understanding the external limit of the façade and its relationship with the adjacent Tower Building. As already suspected, the side walls of the façade and of the corridors are perfectly lined up with the outer stone slab-frieze line of the central portico and aligned with the façade of the NW projection of the Tower Building to the east. Although the angular structures are in a poor state of preservation, ancient restoration works of the façade are still recognizable.
On the opposite side of the building (NW corner), a 2 x 9.5 m trench was opened, running from the external western corridor to the line of the fortification walls. The purpose was to ascertain the architectural features of the west corner of the Red Building and to understand its relationship with the fortification walls of the citadel. The NW corner doesn't show special architectural features and, in general, no perpendicular walls and no structures that could suggest the presence of rooms and devices between the external NW corridor of the building and the fortification walls have been identified; this hypothesis had already been advanced during trenches carried out in 2004 campaign. It seems, therefore, likely that a wide space-passageway (around 6 m in width) opened between the Red Building and the external walls of the citadel; later (in Islamic times?) this was partly filled up to a height of 1.60-2 m above the ancient floor with beaten clay, straw and pebbles for the purpose of strengthening the defenses.
| Fig. 2 - Eastern corridor (7) of the Red Building at the end of the campaign | |
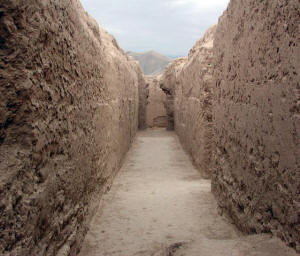 |
|
| Click on picture to enlarge | Photo by C. Lippolis |
A third sector (ca 4 x 6 m) was opened on the top of the eastern wall (M12) of the building, where it joins the external wall of the Tower Building; the large opening observed in 2004 in the eastern wall of corridor 7 is not a niche but a passageway (to the Tower Building) closed in the latest Arsacid phase. Excavations in the eastern corridor of the building (7) are now concluded (fig. 2). Masonries are preserved up to considerable height, but is still difficult to determine the exact chronological relationships between the two buildings (contemporary or not?). Nevertheless, it is interesting to observe that the western wall of the Tower projection is set against that of the Red Building with brick rows posed vertically and not on the usual horizontal courses.
A larger area of investigation (ca 6 x 17 m) was opened on the south façade, aiming at locating exactly the main entrance from this side (fig. 3). The doorway, which was closed in a late phase with bricks and earth (and also a well preserved stone slab probably from the frieze of the northern façade), opens slightly displaced to the west, not axially with the entrance of the central hall. The most interesting datum is the recovery of small fragments of red colored plaster collapsed from the south façade on the external floor. This find allows us to think that also this side of the building (as is the north one) was colored in red and draws the attention to the area immediately to the south of this façade (until now only partially investigated).
| Fig. 4 - Southern corridor (1) of the Red Building at the end of the works | |
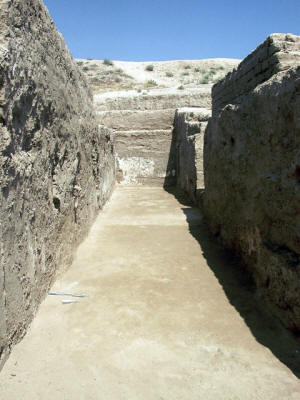 |
|
| Click on picture to enlarge | Photo by C. Lippolis |
The southern corridor (1) of the Red Building has been entirely excavated, with soundings in its central and eastern part (fig. 4). The walls of the corridor are generally well preserved and, in the lower courses of bricks, are finished in white plaster. In the central part of the corridor were found a gypsum ball and a mud bullet for a slingshot. The level of the ancient floor of the corridor confirmed the data recorded in 2004 soundings and demonstrates that this level decreases proceeding toward the east; therefore, the corridor has a slight descent, following the natural slope of the ground.
|
Fig. 5 - Western corridor of
the building, from north |
|
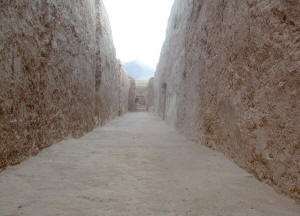 |
|
| Click on picture to enlarge | Photo by C. Lippolis |
Even the investigation of the W corridor of the building (8), partially opened in the 2004 season, has been completed (fig. 5). Four occupational levels are recorded: two of them were very close to one another (Parthian period), a third level probably dates to late Parthian times, while the upper one is probably Islamic. A few pottery sherds and fragments of baked brick or terracotta pipelines were found on the Arsacid levels, while burnt traces and ashes come from the upper layers, surely to be related to the Islamic occupation of Old Nisa. The opening of the whole corridor has also allowed us to ascertain the presence of passageways on the western and eastern wall (M48, M71), which gave access to the inner rooms of the building (15 and 26) or, on the opposite side, to the fortification-wall area.
|
Fig. 6 - Restoration works in National Museum of Ashkhabad |
|
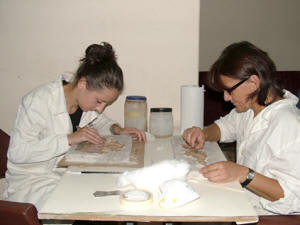 |
|
| Click on picture to enlarge | Photo by Bruno Radicati |
Together with the works in the field, the 2005 season Italian expedition planned for restoration interventions, studies and technical analyses of finds from soviet and Italian excavations in Nisa. Technical drawings at a 1:1 scale, and studies (arch. Claudio Fossati, Dr. Manassero) of all the ivory rhyta friezes preserved in the museum, have been completed during the last season, thanks to the kind collaboration of the Direction of the National Museum. Simultaneously, restoration work has been carried out by two specialists (Giuseppina Bertolotto, Francesca Salvadori) on a large number of ivory fragments from the Square House in Old Nisa and now preserved in the storerooms of the museum. The fragments originate from different elements of furniture, unfortunately not always positively identifiable because of their poor state of preservation. Cleaning, consolidation and integrations in plaster and synthetic material now allow us to better understand the original shape and dimension of the pieces. Of course, any integration has been carefully created so that traces of the new interventions could be easily recognizable and reversible. Contemporarily interventions of cleaning and restoration on ivory rhyta have been carried out, where necessary for a better understanding of the figured friezes. A second intervention concerned two fragile decorative plaster fragments discovered in 2003 in the Red Building (fig. 6); they have been cleaned and placed on an alveolar structural support for final presentation in the exhibition hall. Small interventions have been also carried out on materials of different types, chronologies and provenances (ceramics, metals, porcelains). During all these operations, a local restorer has been able to assist and participate in order to increase his technical knowledge of the subject.
Finally, a second team of Italian technicians (with the support of archaeologist Dr. Ariela Bollati) started chemical and physical analysis of ancient polychromy whose traces were still preserved on the materials. The surface of some previously selected marble statues, rhyta, terracotta and stone decorative elements, and clay statue fragments have been analyzed with an X-ray spectrophotometer through experimental tests (fig. 7 and 8) conducted by technician Dr. Bruno Radicati of the the Istituto di Fisica Applicata "Nello Carrara" (Florence CNR). At the same time, laboratory analyses of the chemical composition of clay and pigments (from statues and plaster) are being undertaken thanks to the kind collaboration of Dr. Lorenzo Appolonia, director of the Soprintendenza Archeologica della Valle d'Aosta.
| Storm at daybreak over the new mosque near Baghir (Nisa) | |
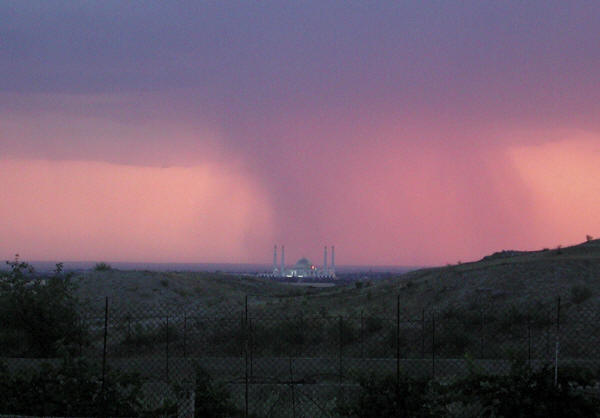 |
|
|
Click on picture to enlarge |
Photo by C. Lippolis |
|
|
|
|
Expedition
Team (in the middle -right: Mr. Luigi Fontanabona, top manager of Ahal Group Hotels, a friend and every year a valuable support to our team) |
|
|
|
Photo by Bruno Radicati |
This page last updated 23 Feb 2021