

Thanks to Carlo Lippolis who provided the text and photographs for this year's page and to Jérôme Gaslain for his assistance (August 2004).
See Old Nisa Bibliography: Publications of Centro Scavi di Torino and contributions of the members of the Italian Expeditions to Nisa.
|
Fig. 1 - General view on excavations, from the SW wall of the citadel |
|
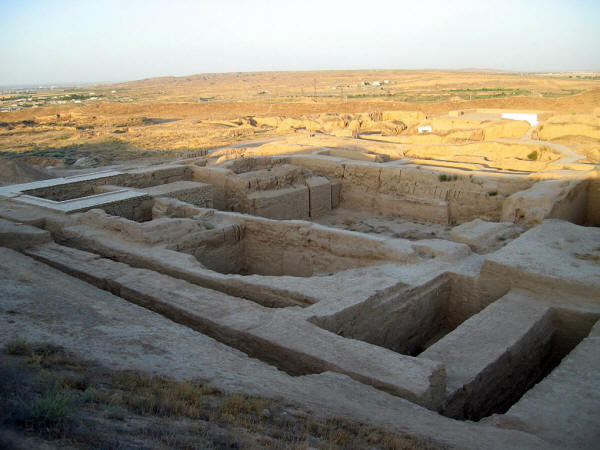 |
|
| Click on picture to enlarge | Photo by C. Lippolis |
With the 2004 campaign, the Italian Archaeological Expedition (Centro Scavi di Torino) in Old Nisa has completed research in the sector north of the Round Hall (fig. 1). Excavations in the outside corridors on the eastern, southern and western sides of the building have established some definitive statements to the general plan of the structures elaborated in the preceding years.
|
Fig. 2 - South corner of the
building: M1 and opening-window |
|
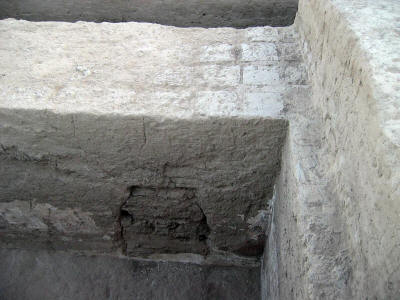 |
|
| Click on picture to enlarge | Photo by C. Lippolis |
One can now see the substantial independence of the complex from the other buildings (Round Hall and Tower): the southern corridor (room 1; fig. 2) was accessible from outside (from the south) by a door opening in the middle, which directly leads into the central columned hall of the building. The two others side corridors (rooms 7 and 8), connected with the southern one, were even accessible from the porticoed façade to the north, therefore from the great courtyard in front of the building (fig. 3).
|
Fig. 3 - General plan of the Red Building and the Round Hall in Old Nisa (in red, the most recent excavation) |
|
| Click on picture to enlarge | Drawing by Claudio Fossati |
Onto the corridors opened several rooms of different size, surrounding the central big columned hall, but none of them communicated with the hall. A particular treatment was given to the passageway to room 15, which from western corridor 8 allowed access to a small quadrangular environment already investigated in 2003: in this room were brought to light traces of a painted decorative plaster on the walls (see 2003 page). That this room had a special purpose (unfortunately, it is difficult to know what) is also confirmed by the remains of a similar painted decoration (but here in white and red vertical colored bands) on the door jambs of the entrance from the corridor (Fig. 4).
|
Fig. 4 - Plastered jamb door during excavation |
Fig. 6 - Mechanical tests on unbaked bricks |
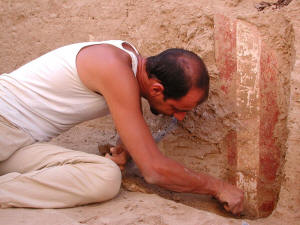 |
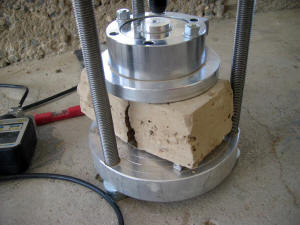 |
| Click on pictures to enlarge | Photos by C. Lippolis |
The scanty material coming from the corridors and floor levels correspond to those attested inside the rooms and emphasize once more the presence of two or three phases of use of a certain importance (Fig. 5, 7, 8). The later one is often connected with the recovery of gypsum spheroids, evidently placed as offering or ex voto, usually against the walls or in the corner of the rooms. A structural study on the walls (and especially the original dome) of the Round Hall started in 2004 thanks to cooperation between specialists of the Turin Excavation Centre and engineers of the University of Parma: some mechanical analysis and tests have been carried out, in order to determine the strength features of the unbaked bricks of the building (Fig. 6).
|
Fig. 5 - Western corridor (8) with two ancient floor phases |
Fig. 7 - Acanthus leaf from the south façade |
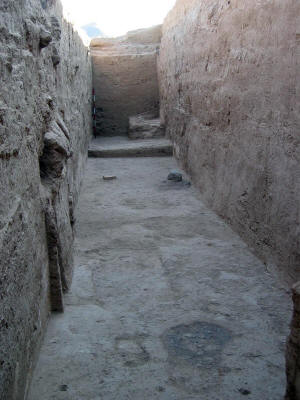 |
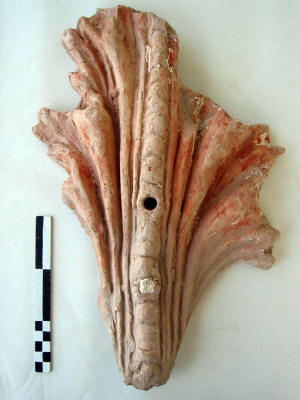 |
| Click on pictures to enlarge | Photos by C. Lippolis |
Excavations carried out in 2000-2004 will furnish further elements for reconstructing the building history of ancient Mithradatkart, with a series of relatively new data, especially that concerning the more ancient construction phases of the citadel. It is, in fact, the opinion of the Italian archaeologists that the building recently brought to light corresponds to one of the more ancient monumental evidence of building activities in Old Nisa: some building characteristics or the employment of building material such as wood for the stems of the columns and stone in decorative friezes (becoming rarer in the following reconstructions) support thoughts that the investigated building can be dated back to the site?s most ancient construction phase.
|
Fig. 8 - Metope with lion's head, from the eastern corridor |
|
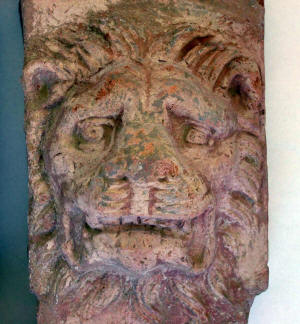 |
|
| Click on pictures to enlarge | Photo by C. Lippolis |
Besides works in the field, the Italian Expedition has conducted studies on materials coming from Soviet campaigns (JuTAKE) and now exhibited in the National Museum of Ashkhabad. These preliminary studies will be collected in a definitive publication concerning Italian activities and excavations in Old Nisa 1990-2004. We hope that the scientific collaboration between Italian and Turkmen specialists will continue in the coming years, including restoration works in the Museum of Ashkhabad and the opening of a new unexcavated area inside the walls of the citadel.
| Fig. 9 - Schematic reconstruction of the building façade | |
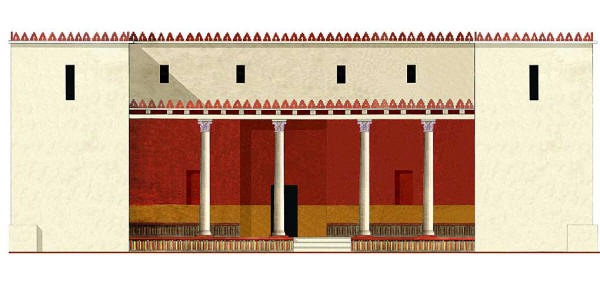 |
|
| Click on picture to enlarge | Drawing by Claudio Fossati |
Results and analyses of Archaeological Mission in Nisa, Year 2004 will be added to this web page as it becomes available. Please bookmark this page and check back often. For more information you can also visit the web page of Centro Ricerche Archeologiche e Scavi di Torino.
This page last updated 23 Feb 2021